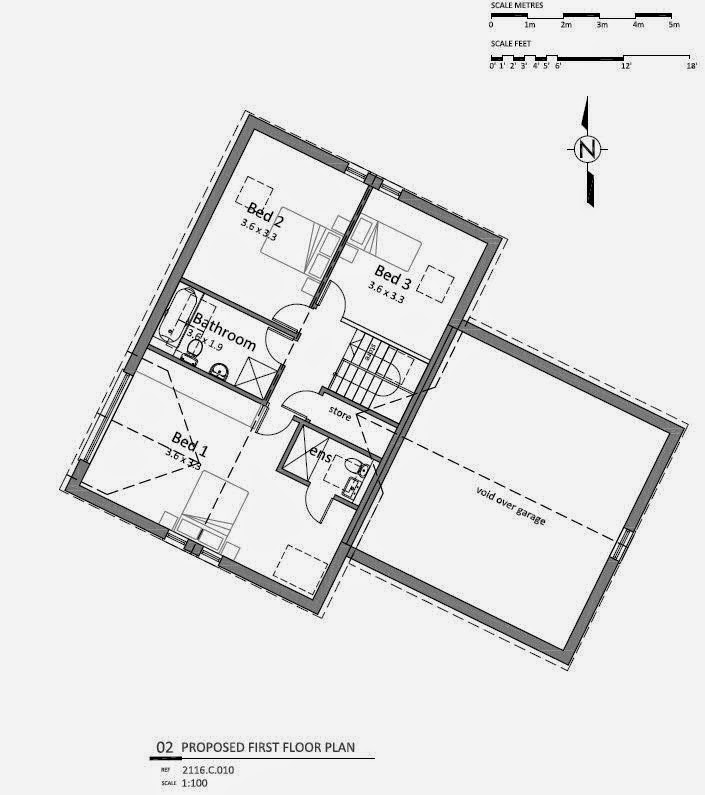Intro
Who hasn’t sat and watched Grand Designs and considered what they’d do differently. How you’d manage a budget differently, or not have put the wall there in the first place. How silly the people were to think it would only cost £XXXXXX to build, and how laugh out loud funny it is when they say they’ll be in by Christmas. The sheer glee on Kevin McCloud’s face when they utter the words “I’m going to project manage the build myself”…
Well, this our turn. The time has finally come to build. After what can only be described as a test of our tenacity, and a long journey. Massive thanks to friends and family for their support. Last week work finally began and we’re building our new home!
The plan is to chronicle the journey from ‘waste ground’ to home. Sharing the highs and lows of building, some of our rational / lack of rational, and hopefully offer an insight into building from the perspective of none-builders.
The brief
Build an Eco family home to meet our current and future needs, featuring:
- Open plan living space (big enough to host a joint family Christmas)
- 3 Bedrooms
- 3 Bathrooms (including a downstairs wet-room)
- Family friendly, young and old
- Dog and surf friendly
- Ground source heat pump, solar PV, and underfloor heating
- Office space (I work from home)
- Double garage with space to work on cars
The plan
Rich recommended Jeremy Bradley from CAD Architects and our current rented home was also designed by one of their founding partners. They’ve an excellent reputation and some lovely examples on their website. After our first meeting onsite Jeremy went away to draw up our fee proposal and quote. I spent a further few hours summarising all of our requirements, thoughts, and drawings in an email. Breaking things down by room, and offering context and whys behind our thoughts.

When Jeremy sent the plans through I was gutted. I’d drawn an L-shaped building and been mentally living in its layout for 3 years. Jeremy proposed a T-shape with a very different layout upstairs and down. My initial reaction was “find a new Architect”. Predictably, Sarah loved it and told me, in no uncertain terms, “you’re not an Architect”. It took three days for me to come round. Lots of going over, and over, the plans. Discussing it with friends and family. Imaging living in the house and using its various flows: Coming in with wet dogs or wetsuit, working in my office relative to the rest of the house, and guests being able to use the wetroom as an ensuite(ish). Jeremy’s attention to detail and skills met our requirements far better than my humble drawings. Further proving Sarah’s point.

A further couple of emails were exchanged and we had a final meeting in CAD’s Truro office before submitting our pre-app plans. Exciting times!!!!!!!!! Massive thanks to Jeremy and Sally from CAD for all of their help and support. More on the thanks and nightmare that is dealing with Cornwall Planning coming soon…
For now we’re trying to source energy and powder coated aluminium windows suppliers. All recommendations and suggestions appreciated.


A good first report Olly – well done for riding out the ‘planning storm’ and finally getting started! Been there, done that – it’s not easy and a test of patience and perseverance if nothing else! The bi-fold doors and the windows we have in CBay are aluminium and were from Classic Windows http://www.classicwindowssouthwest.com/
Might be worth giving them a buzz?
For what it’s worth, we had Classic Windows supply on our old house. It was bought off-plan from a developer. The quality wasn’t great, but they were mass-plastic windows and dark on the outside and white on the inside. Result: They expanded, a lot, to the point where we couldn’t open our back door.
Classic did come out several times over the few years we lived there, so I can’t fault them for that, but the problem was never really sorted.